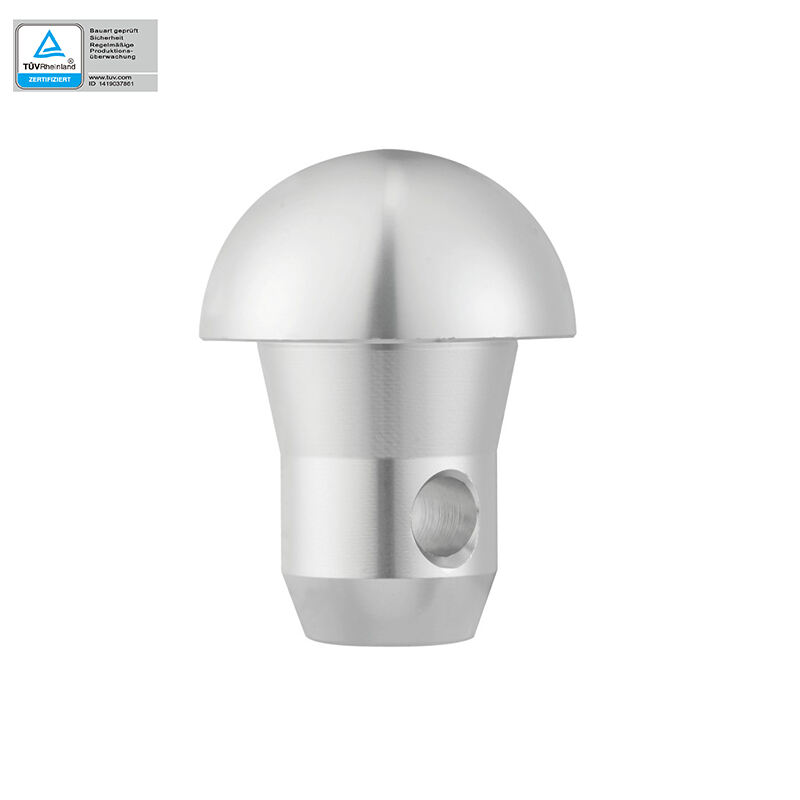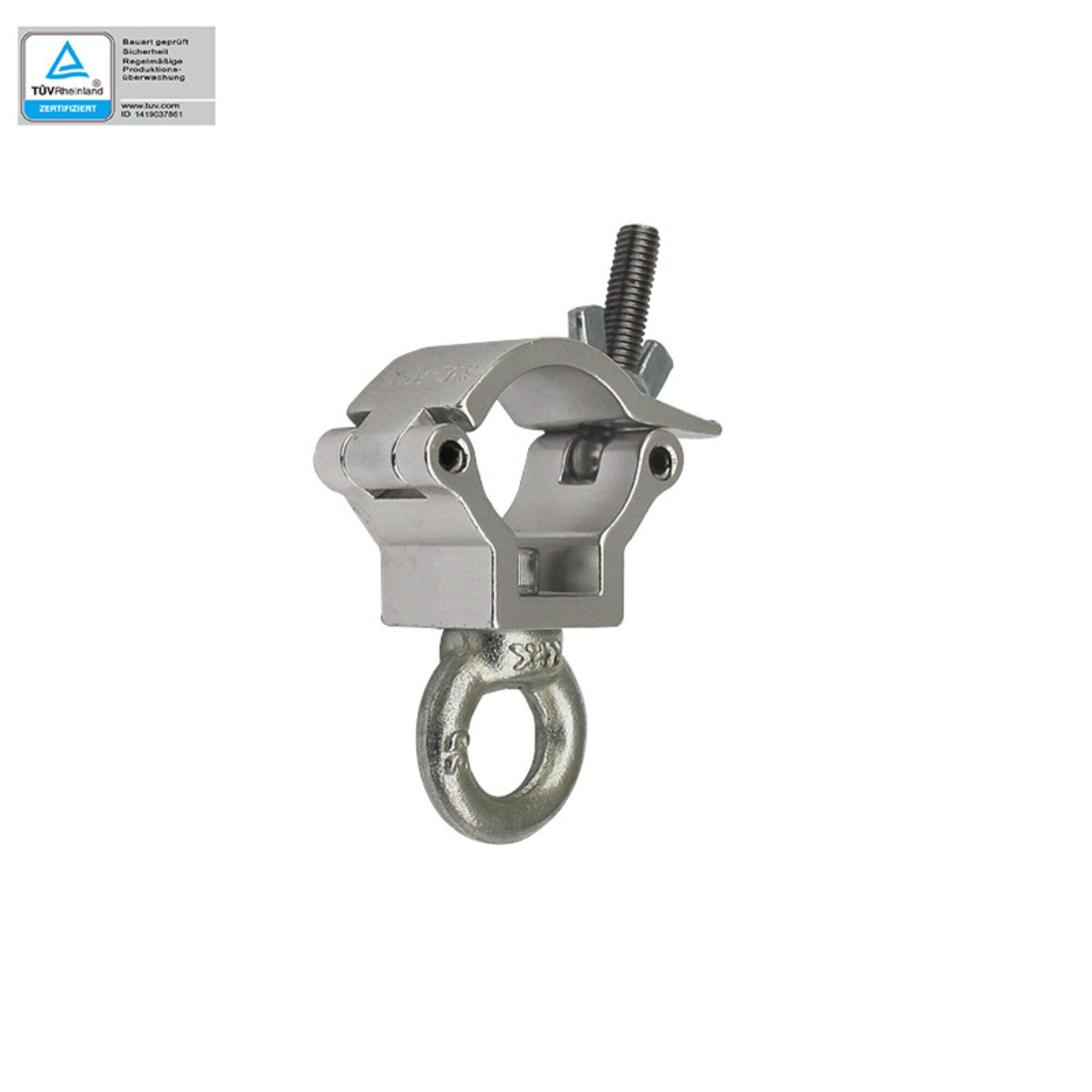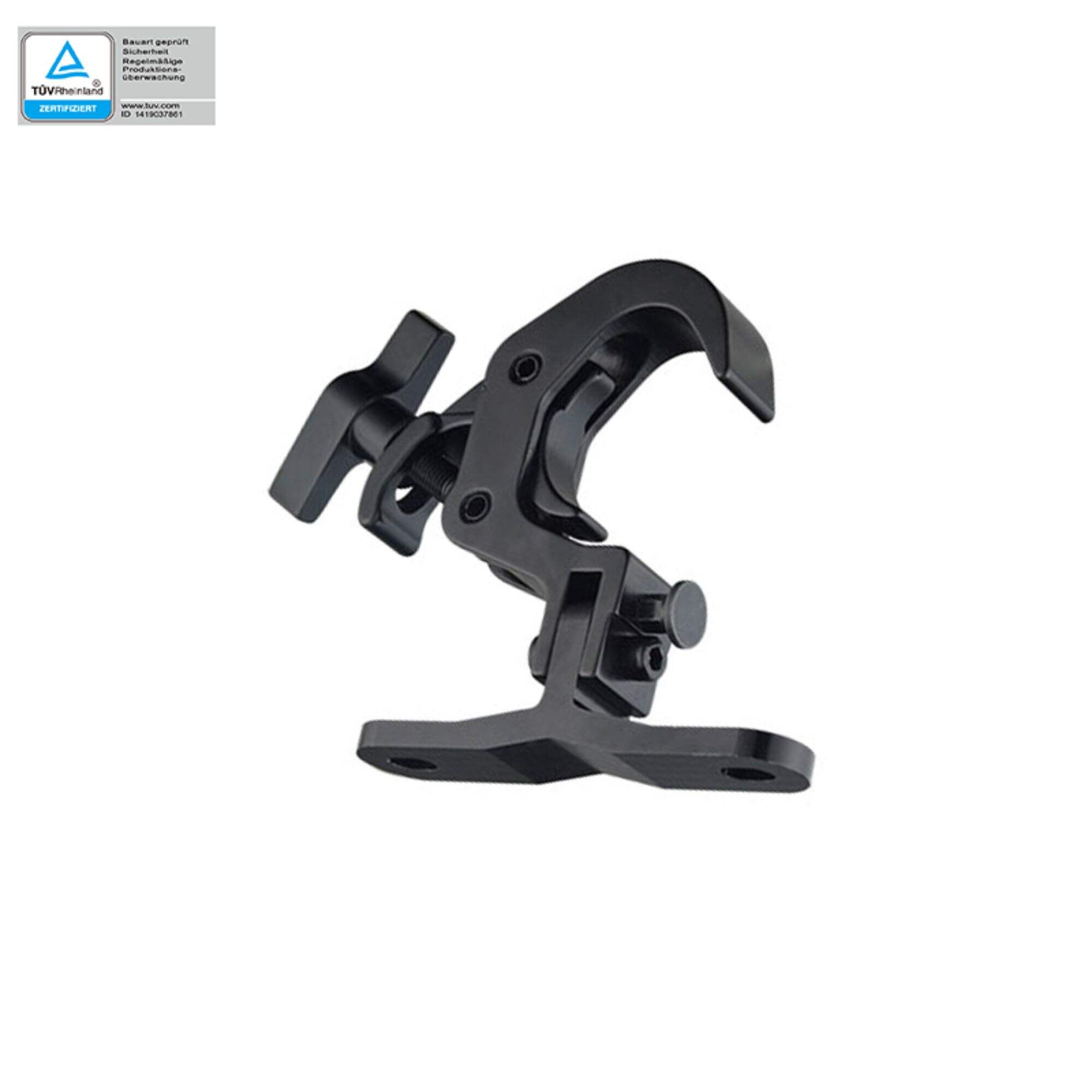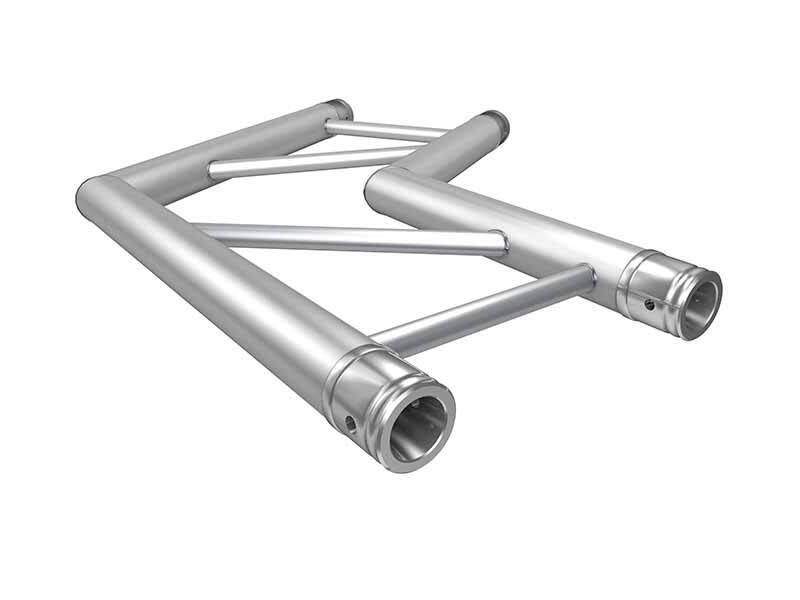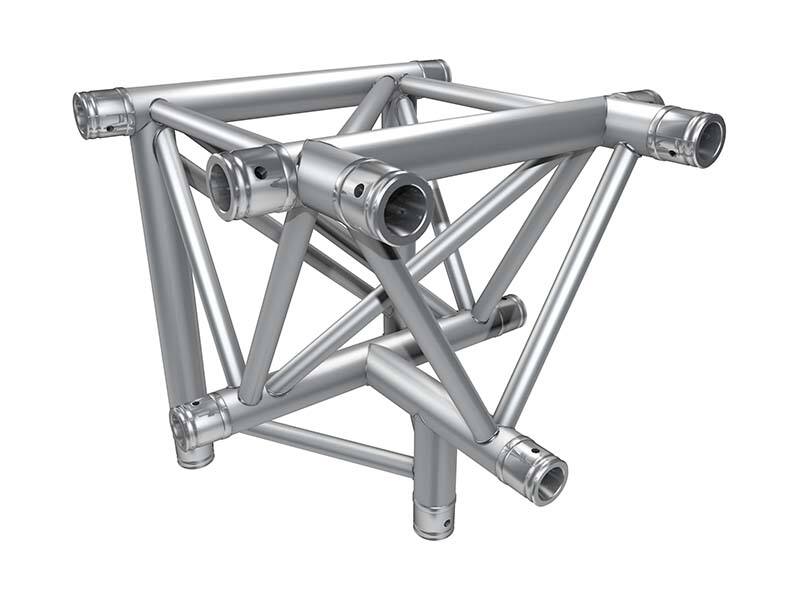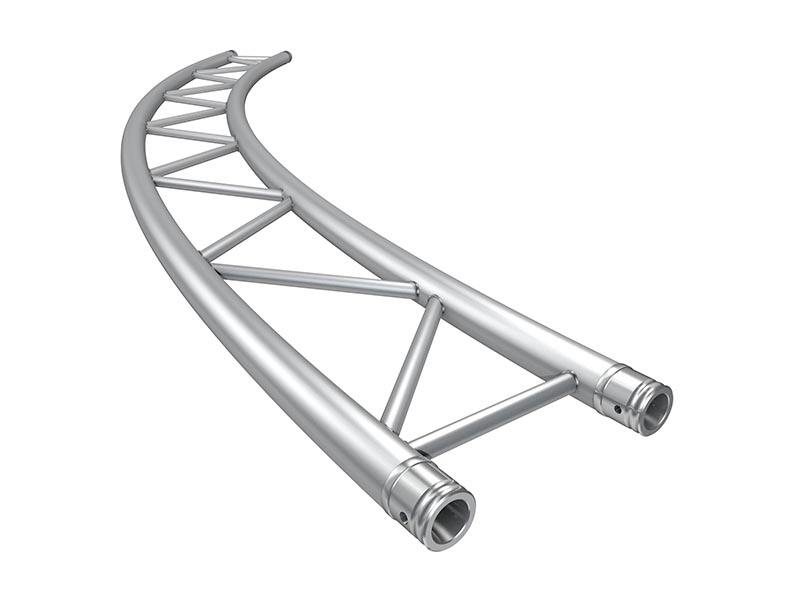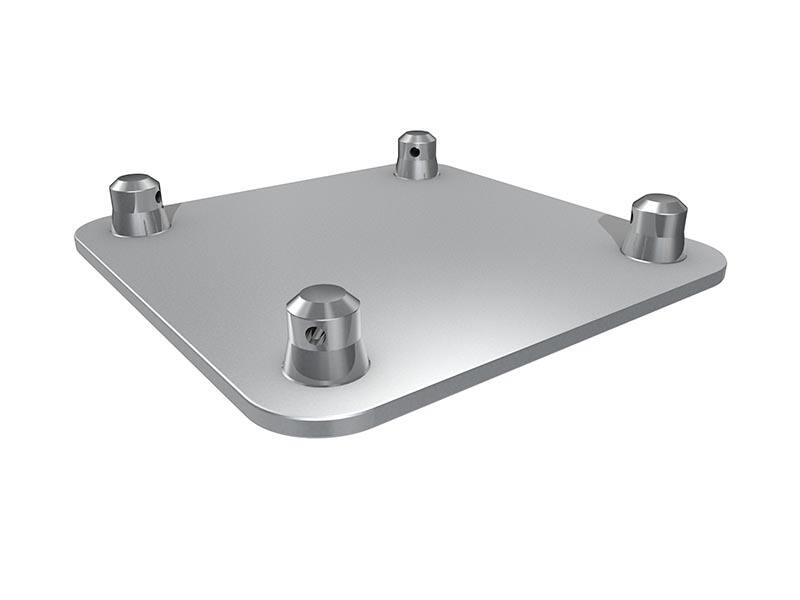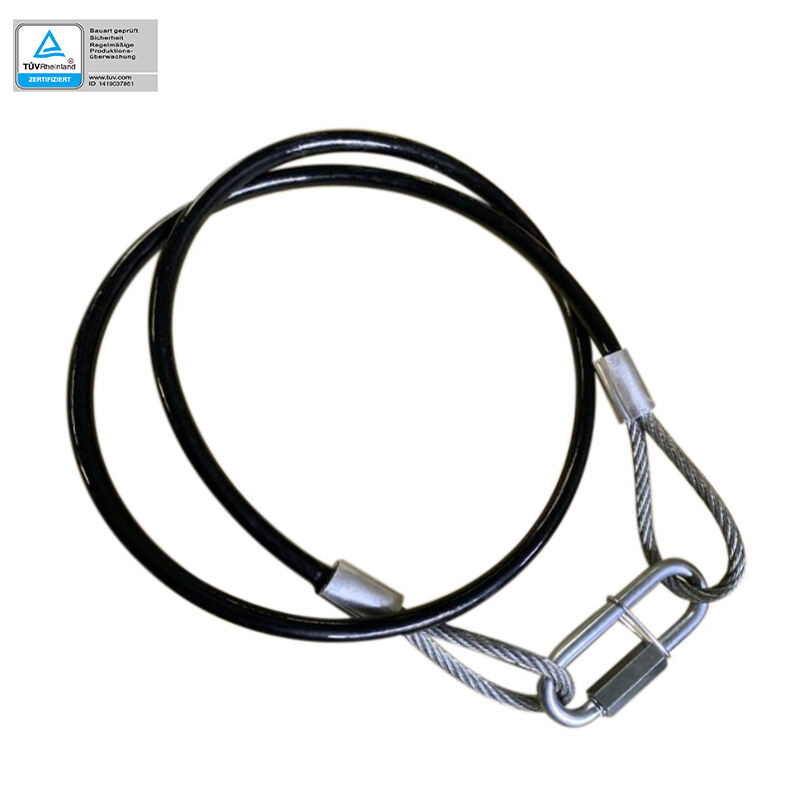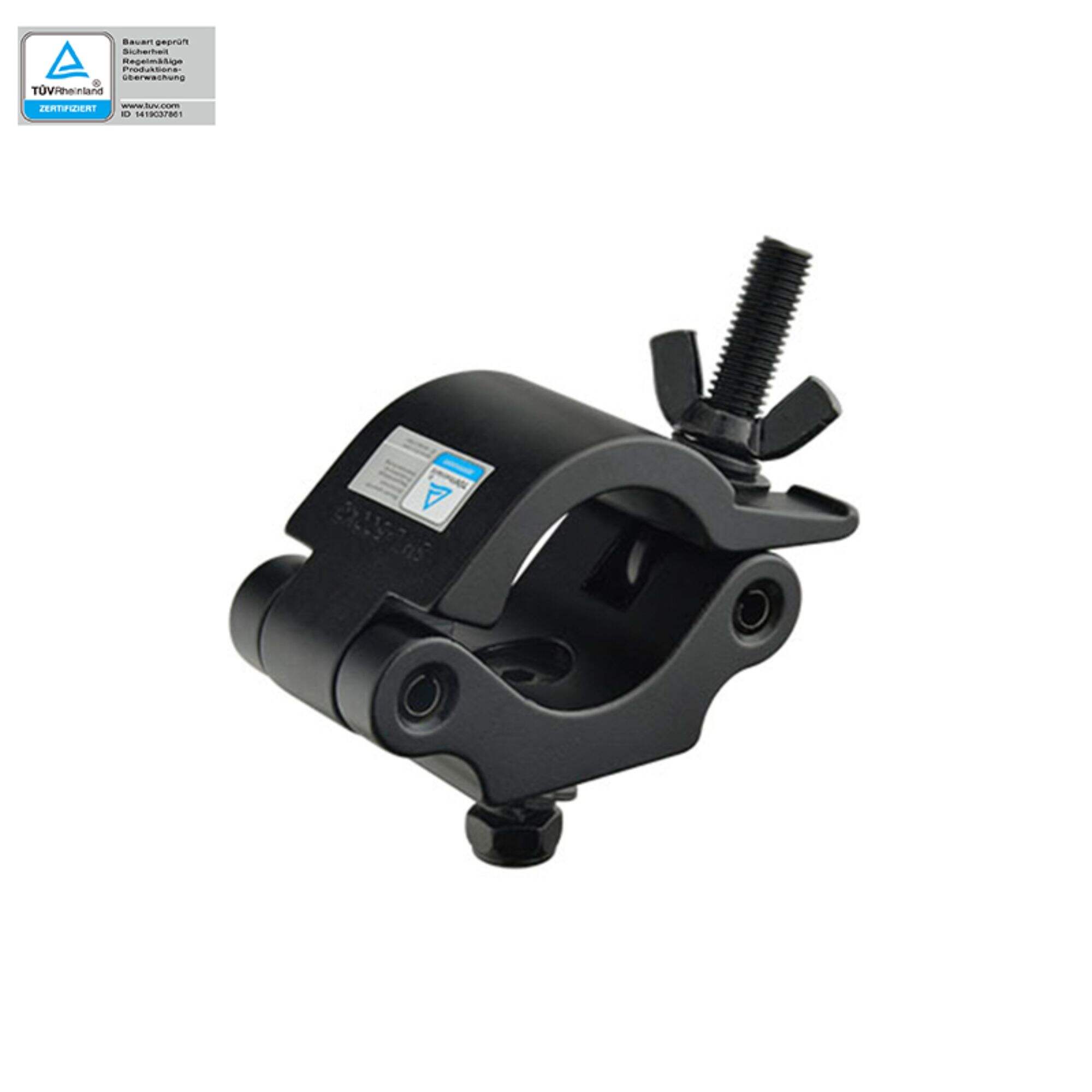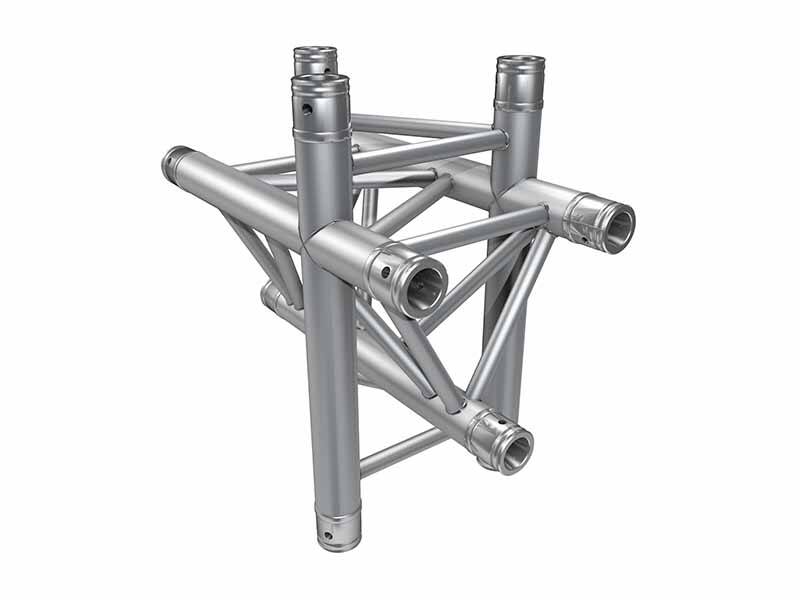Truss structure and application
Understanding Truss Structures
Truss structures basically consist of connected triangles that give them incredible strength and stability. We see these all over the place in construction - buildings, bridges, even tall towers rely on this design. The reason? Triangles just don't deform under pressure like squares or rectangles do. When force gets applied, those straight sides keep their shape instead of collapsing or twisting out of form. What makes trusses so good at handling weight is how they spread the load throughout the entire framework. Each member takes some of the stress, which means nothing gets overloaded and the whole thing stays standing firm no matter what kind of forces it faces day after day.
Truss structures have several important characteristics worth noting. They distribute loads effectively, they're pretty light for what they do, and can fit into all sorts of building designs. What makes trusses so special is their geometry. Even though they use way less material than other types of supports, these structures can still carry massive weights. That's why engineers love them for big spaces where traditional supports would be too heavy or expensive. We see this all the time in stadium roofs and large concert halls where open space matters most. The combination of strength and economy makes trusses an obvious choice when architects need something both functional and budget friendly.
Trusses play a really important role in structural engineering work. The way they're designed actually saves on materials which cuts down expenses while at the same time making buildings safer during construction. These triangular frameworks handle weight distribution pretty well and stand up against bending forces, so there's less chance something will collapse under stress. That's why engineers rely heavily on truss systems when building bridges, roofs, and other load bearing structures where both strength and cost effectiveness matter most for long term stability.
Types of Truss Structures
Understanding the various types of truss structures is fundamental for structural engineering. Each type has unique characteristics that make it suitable for specific applications.
Pratt Truss
The Pratt Truss is a preferred option where diagonal web members enhance tension capabilities. These diagonal members are subjected to tension forces, while vertical elements handle compression. This design not only reduces material usage but also simplifies construction, making it a cost-effective choice for horizontal spans with vertical loads.
Warren Truss
Warren Trusses get their strength from those neat little triangles that make up their structure. The way these triangles fit together helps spread out weight pretty well when the load is distributed across the whole thing. But here's the catch - these trusses aren't so great when dealing with heavy weights focused on just one spot. That's why engineers need to really think about where the weight will be coming from before deciding if a Warren Truss is right for the job. Some situations just don't match what this particular design does best.
K Truss
The K Truss takes a different route when it comes to supporting heavy loads. What sets it apart are those shorter vertical components which actually help prevent the whole structure from collapsing under pressure. Sure, the design looks a bit more complicated at first glance, but smart engineers know that careful planning pays off big time in terms of materials used and overall costs. Many construction professionals prefer this type of truss whenever they're dealing with situations where regular structures just wouldn't hold up against extreme weights or stress factors.
King Post and Queen Post Trusses
King Post and Queen Post Trusses date back centuries and remain popular choices for residential buildings and smaller structures across many parts of North America. They work really well for covering short distances between supports, making them go-to options when building cottages, barns, or those old covered bridges we see in rural areas. A King Post Truss gets its name from that single upright piece right in the middle, while the Queen Post version adds another post on either side of this central member. This extra support lets the Queen Post handle longer spans than its simpler cousin. Woodworkers and contractors still rely on both designs today because they hold up surprisingly well despite their basic construction, especially when built with quality timber and proper joinery techniques.
In summary, the selection of truss types depends on the specific requirements of the structure, including load conditions and span lengths. Whether leveraging the tension-focused Pratt Truss or the load-distributing Warren Truss, understanding these different structures empowers engineers to design efficient and robust frameworks.
Truss Structure Applications in Construction
Trusses are essential components in most buildings, especially when it comes to roof and floor systems. Basically what they do is spread out weight across the whole structure so there's less stress on any single point. This means architects can create bigger rooms without having those ugly support posts sticking out everywhere. That's why we see them so much in houses as well as big commercial projects. From a builder's standpoint, trusses save money because they're prefabricated and easier to install compared to traditional framing methods. Plus, they hold up just fine under normal conditions which is pretty important for anything that needs to last decades.
Trusses play a really important role in building bridges and overpasses because they can cover long distances without sagging or breaking under weight. Take the famous Firth of Forth Bridge in Scotland as an example it actually relies on those triangular truss designs to handle all the traffic and weather conditions over time. When engineers work on big infrastructure projects like this, they find that trusses help save materials compared to other methods, yet still provide solid support and lasting stability across decades of use.
Industrial sectors rely heavily on trusses for big buildings like warehouses and manufacturing plants that need lots of open space. These structures let trusses hold up massive roofs without needing interior support columns, which means businesses get more usable floor area and better workflow organization. For companies running heavy machinery alongside storage racks, this kind of structural freedom matters a lot. Trusses work so well because they're strong yet not too heavy, making them practically indispensable for most modern industrial construction projects. That's why contractors keep coming back to truss systems when building out commercial spaces.
Advantages of Truss Structures
Truss structures have earned a solid reputation for being incredibly strong yet stable compared to regular beams. They manage to carry way more weight without needing extra materials, which is pretty impressive when you think about it. Studies show these truss systems can cut down on overall structural weight by around 30 percent because they handle both pulling and pushing forces so well throughout the entire framework. That's why engineers often go with trusses when designing buildings or bridges that need to withstand heavy traffic or harsh weather conditions over time.
Looking at the bottom line, trusses really cut down on construction costs. They work smarter with materials, so projects need less steel or lumber overall. Plus, most trusses get made ahead of time in factories where quality control is better. The numbers tell part of the story too many builders see around 30-50% savings just on roof framing alone when using trusses instead of traditional methods. And there's another bonus nobody talks about much these days the reduced waste means less environmental impact over time, which matters more as building codes get stricter about green practices.
Truss structures bring something special to the table when it comes to looks, making architectural projects stand out with their modern flair and adaptable forms. Many architects take advantage of how flexible trusses can be, crafting all sorts of interesting patterns that give buildings a fresh, up-to-date feel. When combined with steel base plates and those handy lighting clamps, trusses help create big open areas while still allowing for some really creative layout options. These spaces end up being not just beautiful but actually work well too, which is why so many construction teams keep coming back to truss systems for their design needs.
Real-World Applications of Truss Structures
Truss systems are changing how buildings look these days because they let designers create really cool and visually interesting spaces. Architects love working with trusses since they offer so much freedom when it comes to experimenting with shapes and layouts that would be impossible otherwise. We see this happening especially in big buildings with lots of open areas. Traditional ways of supporting structures often restrict what can be done, but trusses open up all sorts of creative options. Think about concert halls or sports arenas where the ceiling needs to span vast distances without columns getting in the way. That's where truss technology shines, making those impressive architectural feats possible while still maintaining structural integrity.
Truss structures are essential parts of event spaces when it comes to temporary installations, providing both function and flexibility that's hard to match. These frames are surprisingly light but still strong enough to hold all sorts of gear needed at events. People love using them because they can quickly assemble supports for lights, speakers, and screens without too much hassle. The real magic happens in how these trusses snap together differently depending on what kind of show is happening. Need something tall for a concert stage? No problem. Want compact setup for an art exhibition? Just rearrange a few pieces. Event planners swear by their versatility after years of dealing with awkward rigging solutions that didn't work as well.
Truss systems have become pretty important in modern energy and utility setups. We see them all over the place in things like power line towers and those big solar farms out in fields. The reason? These structures need something strong enough to hold everything together without buckling under pressure. What makes trusses so useful is how they spread out weight across multiple points rather than concentrating it in one spot. This helps prevent structural failures down the road and keeps workers safe when maintaining equipment. Most engineers would agree that proper truss design can mean the difference between a reliable installation lasting decades versus constant repairs and replacements.
Recent Trends in Truss Structure Design
Truss structures are seeing some pretty big changes these days when it comes to materials and building methods. More builders are turning to recycled steel for their projects alongside various green approaches that cut down on waste. These changes aren't just good for the planet either they actually maintain the strength and durability needed for proper support. What makes this shift interesting is how it creates opportunities for reuse across the construction sector. When companies start thinking about what happens after demolition instead of just during construction, we see real progress toward lower emissions and smarter resource management in our buildings.
We're seeing something pretty interesting happening in the industry these days. More and more designers are bringing advanced tech like 3D modeling programs and BIM software into their workflow when creating truss systems. What makes this so impactful? Well, these digital tools let designers achieve much greater accuracy than traditional methods allowed. They can experiment with shapes and configurations that would have been impossible to visualize before. Take BIM for instance. This particular software has changed everything about project coordination. Architects and structural engineers can now see changes as they happen across different parts of the building model. No more waiting for updates or miscommunication between teams. It's making the whole construction process smoother and faster than ever before.
The field of engineering is seeing a growing interest in truss structures that adapt rather than remain fixed. These new designs actually react when faced with changing weather patterns or different weight distributions, which makes them much more durable and flexible overall. When engineers build these trusses with special materials that respond to stress and include sensors that monitor performance, they create structures that literally change shape as needed. This kind of adaptation extends how long buildings last and improves their performance under tough conditions. What we're really seeing here goes beyond just stronger trusses it's opening doors to completely new ways of designing buildings that work better with nature instead of against it while still saving money on maintenance costs down the road.
Recommended Products
Hot News
-
The Application Scenarios Of Lighting Hooks And Trusses
2023-12-14
-
Market Analysis Of Lighting Hooks And Trusses
2023-12-14
-
The Essence Of Lighting Hooks And Trusses
2023-12-14
-
An In-Depth Look At Lamp Hooks And Truss Products
2023-12-14
-
Light Hooks And Truss Products: A Niche But Vital Industry
2023-12-14

 EN
EN
 AR
AR
 BG
BG
 HR
HR
 CS
CS
 DA
DA
 NL
NL
 FI
FI
 FR
FR
 DE
DE
 EL
EL
 HI
HI
 IT
IT
 JA
JA
 KO
KO
 NO
NO
 PL
PL
 PT
PT
 RO
RO
 RU
RU
 ES
ES
 SV
SV
 TL
TL
 ID
ID
 LT
LT
 SK
SK
 UK
UK
 VI
VI
 SQ
SQ
 GL
GL
 HU
HU
 TH
TH
 TR
TR
 FA
FA
 MS
MS
 GA
GA
 IS
IS
 MK
MK
 EU
EU
 KA
KA
